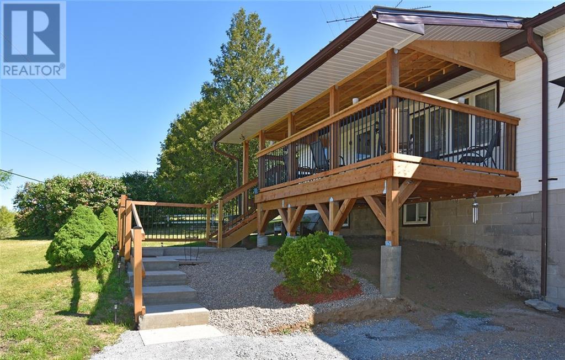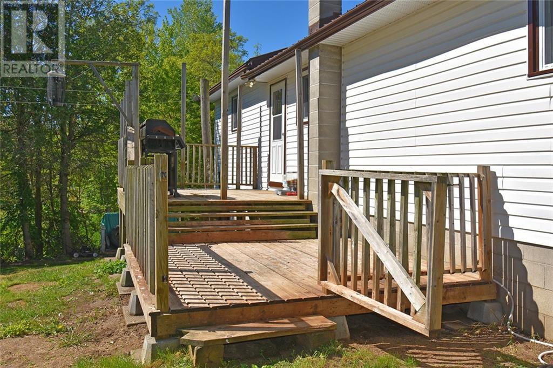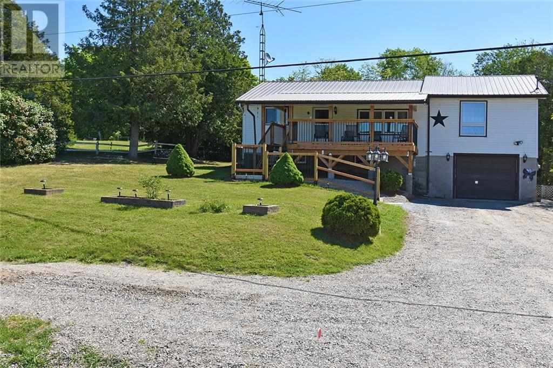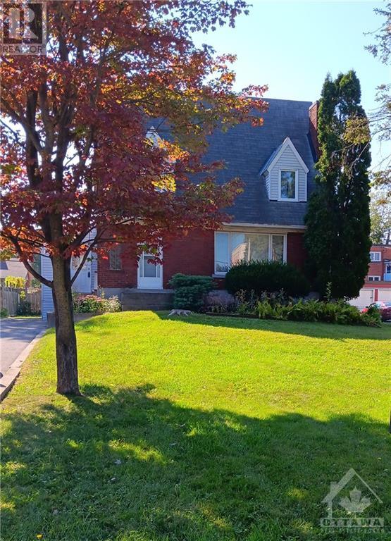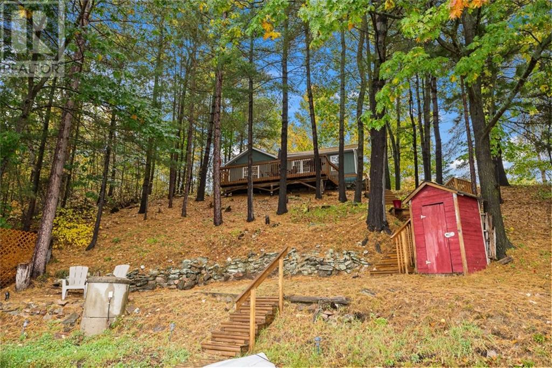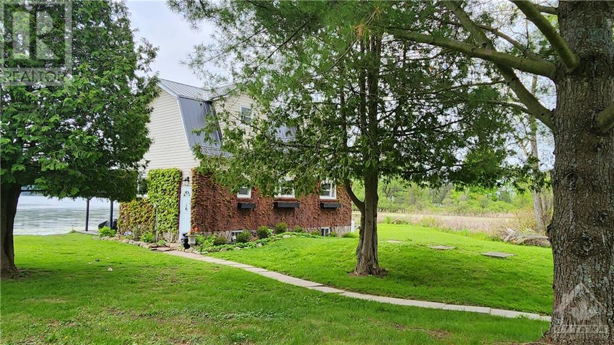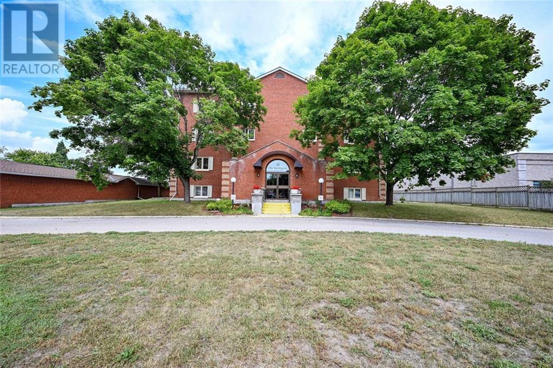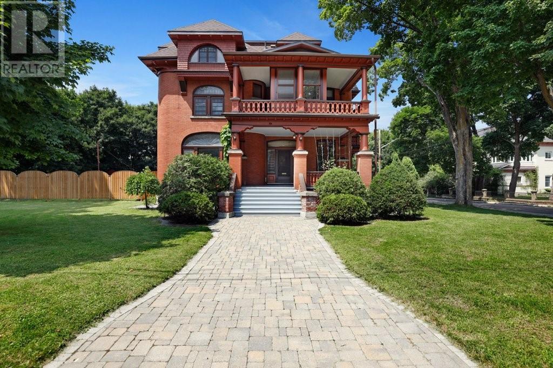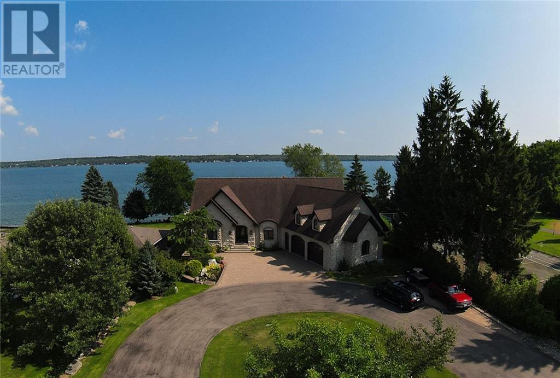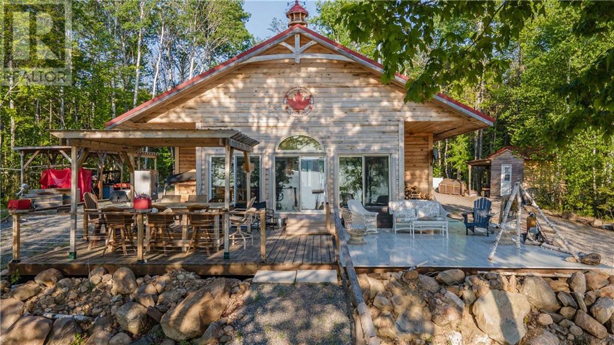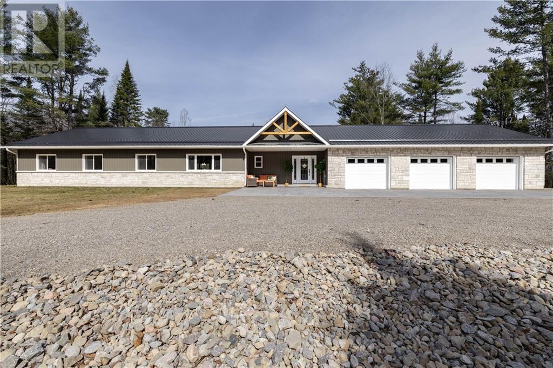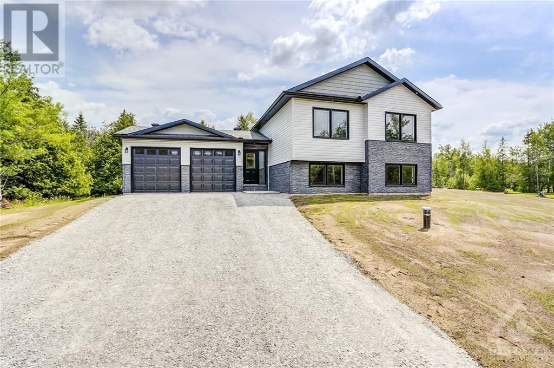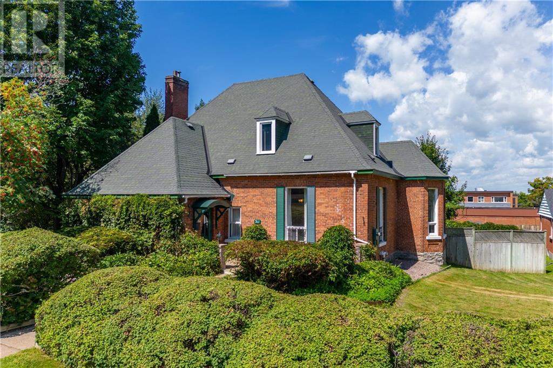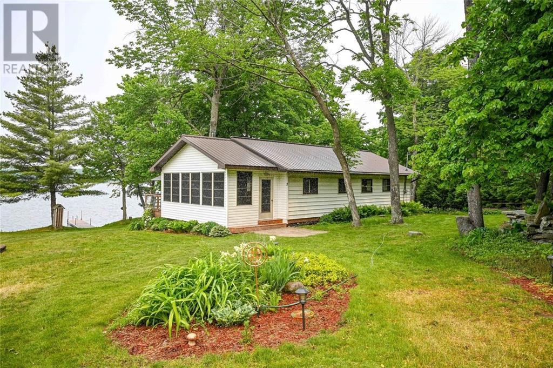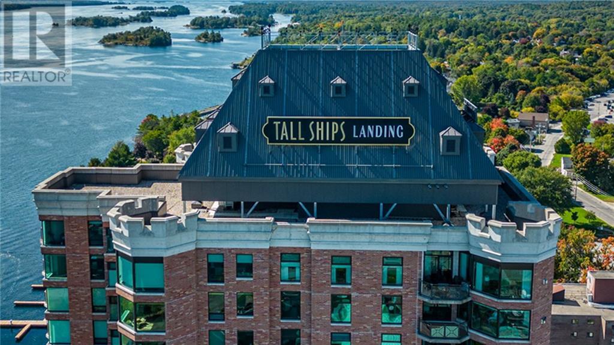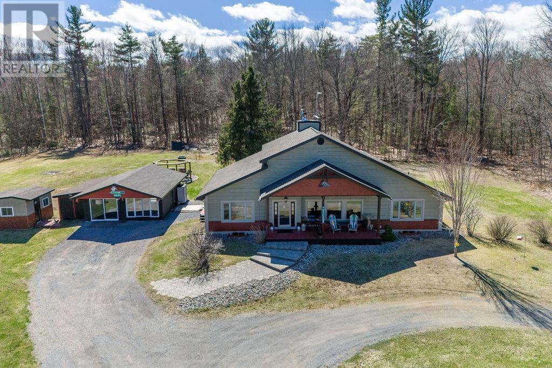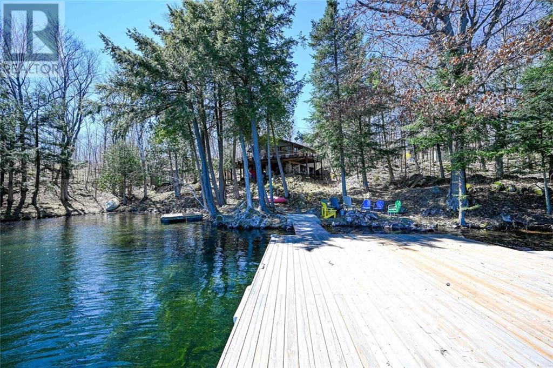13222 HIGHWAY 38 ROAD
Sharbot Lake, Ontario K0H2P0
$489,000
| Bathroom Total | 1 |
| Bedrooms Total | 3 |
| Half Bathrooms Total | 0 |
| Cooling Type | None |
| Flooring Type | Mixed Flooring, Hardwood, Laminate |
| Heating Type | Forced air |
| Heating Fuel | Oil |
| Stories Total | 1 |
| Recreation room | Basement | 14'6" x 10'11" |
| Office | Basement | 10'10" x 9'9" |
| Laundry room | Basement | 21'5" x 10'10" |
| Living room | Main level | 15'6" x 13'10" |
| Dining room | Main level | 11'8" x 10'8" |
| Kitchen | Main level | 12'7" x 11'3" |
| Bedroom | Main level | 13'8" x 8'10" |
| Bedroom | Main level | 11'5" x 10'9" |
| Bedroom | Main level | 10'9" x 9'2" |
| 4pc Bathroom | Main level | 7'7" x 4'11" |
YOU MAY ALSO BE INTERESTED IN…
Previous
Next



